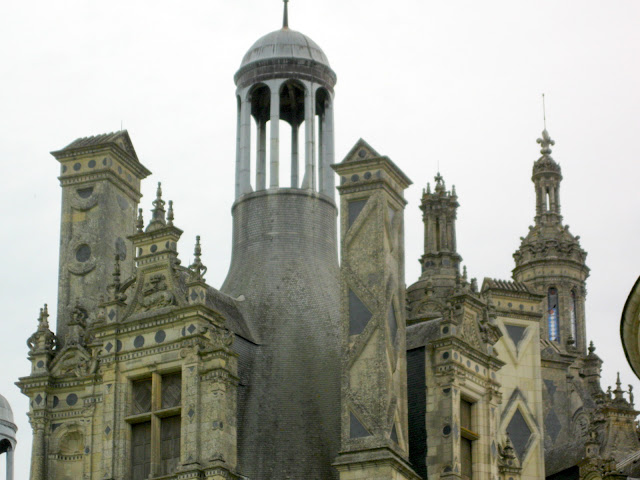On the way...my first glimpse of the Eiffel Tower
Here are the pictures I took there, but I have to admit that aside from the outside it really isn't much to see. I'm not real sure why the tour we took takes the time to visit it when the other two places on the tour are quite wonderful and there actually wasn't time to enjoy the last one the way we would have liked to.
I think they crammed everything they could onto the roof. It makes for a pretty spectacular appearance, right?
To us, this seems like it's "around back" but this is actually where the visitors entered rather than the more impressive "front".
The resident who stayed the 8 years installed this Polish heating stove and it is one of the very few items left from the original interior - it's tile so it couldn't be burned.
This room was the king's "receiving bedroom" where he received people from his inner circle or very important people. He would be in bed (sort of like Winston Churchill?) And before you would get to the bedroom, there were two anterooms in which you waited, moving from room 1 to room 2, and finally, the receiving room.
This is looking into a single-helix staircase from outside on I guess a terrace? balcony? Anyway, inside as you enter, there is a double-helix staircase but I couldn't get a good spot for taking a picture plus which it was huge! And it's believed to have been designed by Leonardo da Vinci. Forgot that tidbit - the reason Francis I (who was 21 years old at the time) started this building was because he had been to Italy where the Renaissance was in full swing. It had not reached France by that time and so Francis brought back his love for it and also brought back da Vinci, who died here and is buried not too far away.
A coffered ceiling - the close up shows a carving of the salamander which is everywhere as it was Francis's symbol.
And, as you can see from the photos below, it was pretty much impossible to quit taking pictures until we actually left - just a fantastic place! And, mind you, I weeded out a bunch of my pics!
And because I did end up with so many photos and because I need to stop this and go visit the Musee d'Orsay, I will close for now and finish Tuesday up tonight.
Hope you'll share your reactions to this marvelous, insane, fantastical place. :)
Au revoir!















